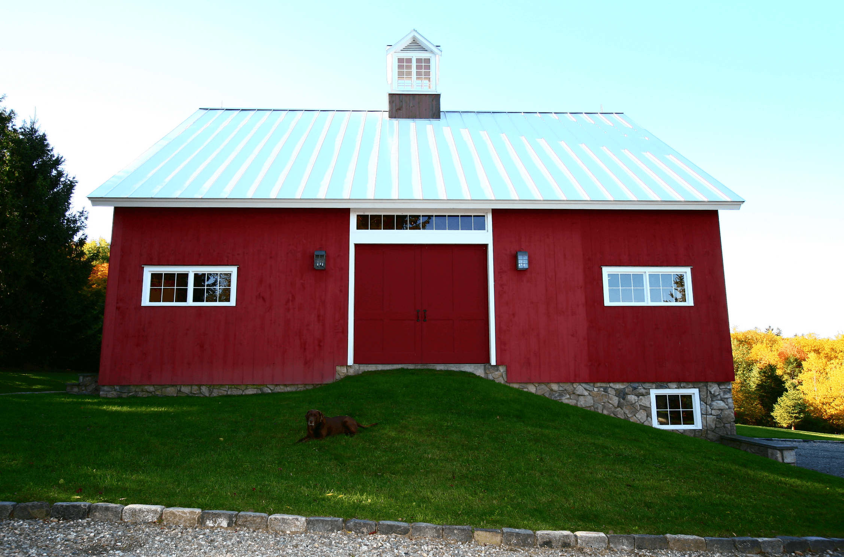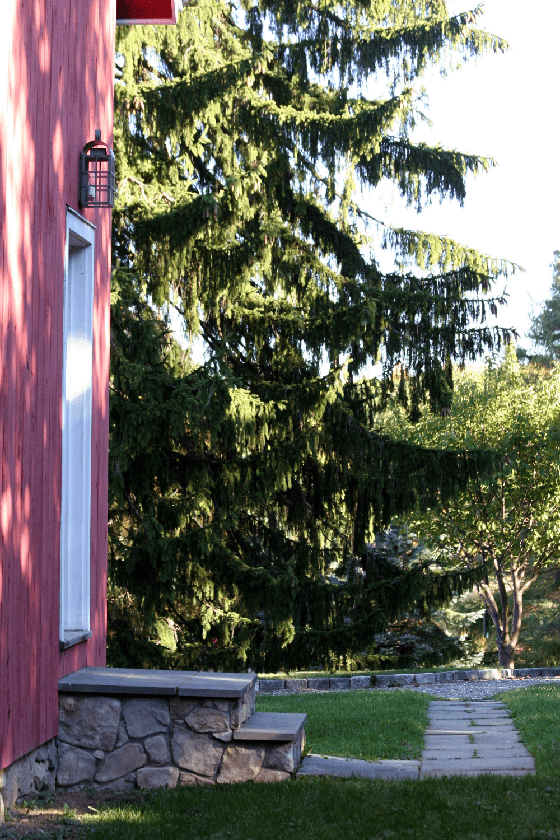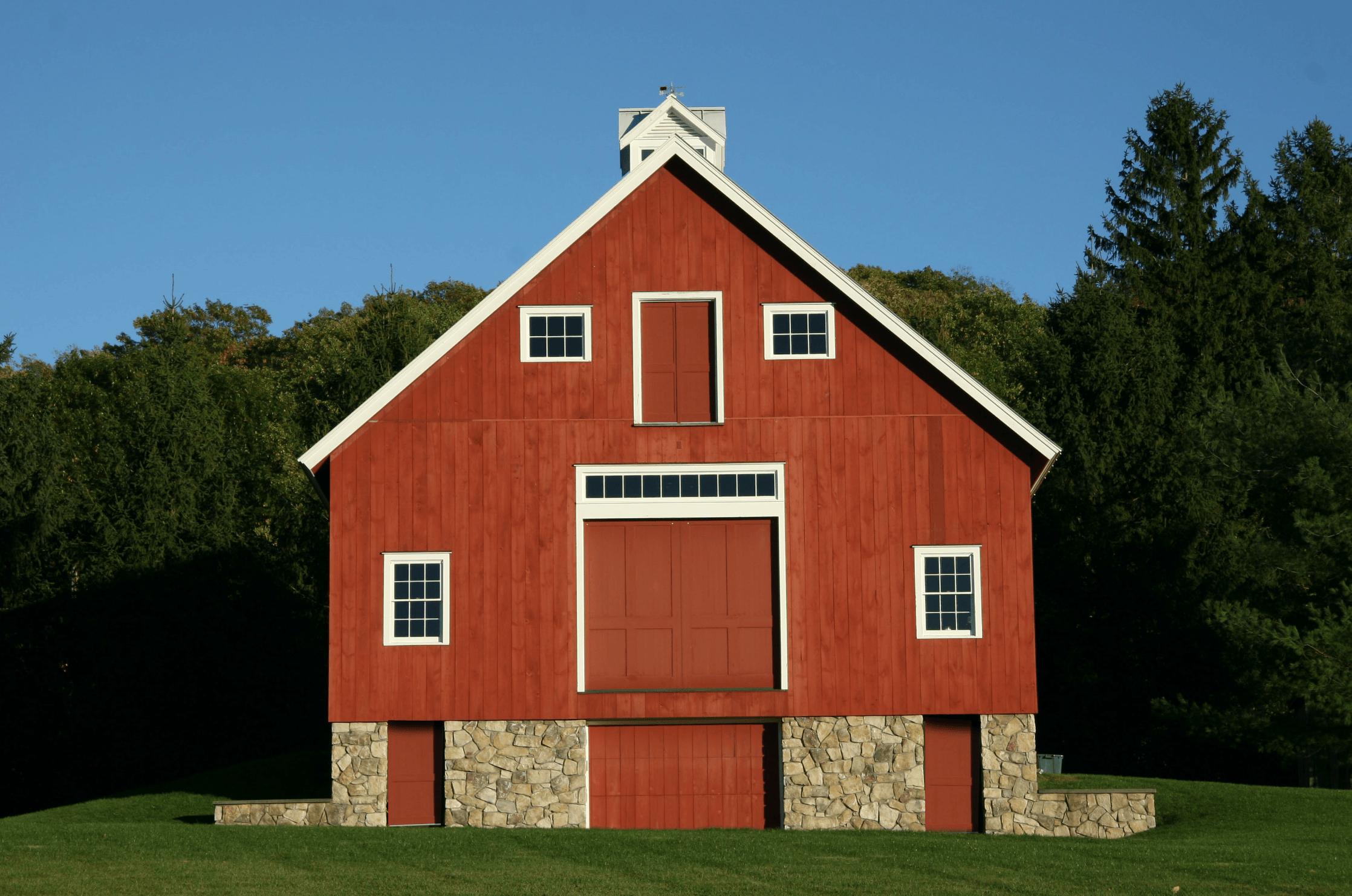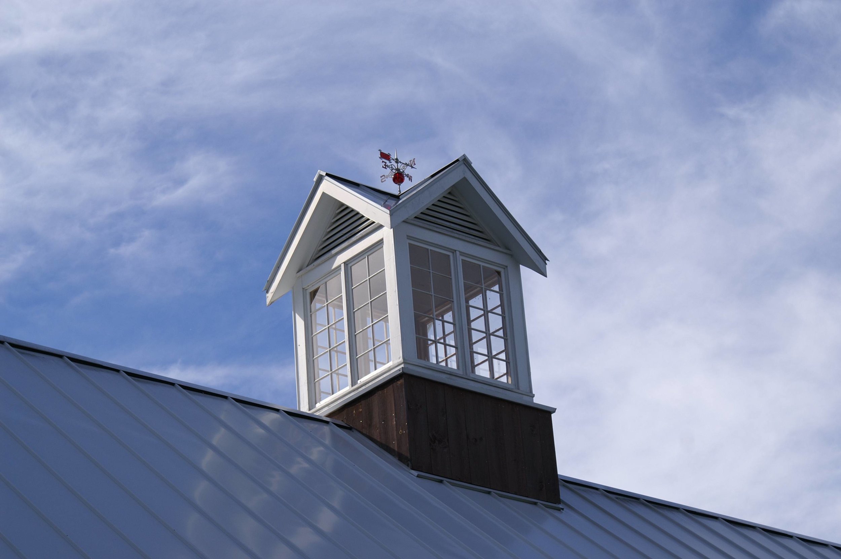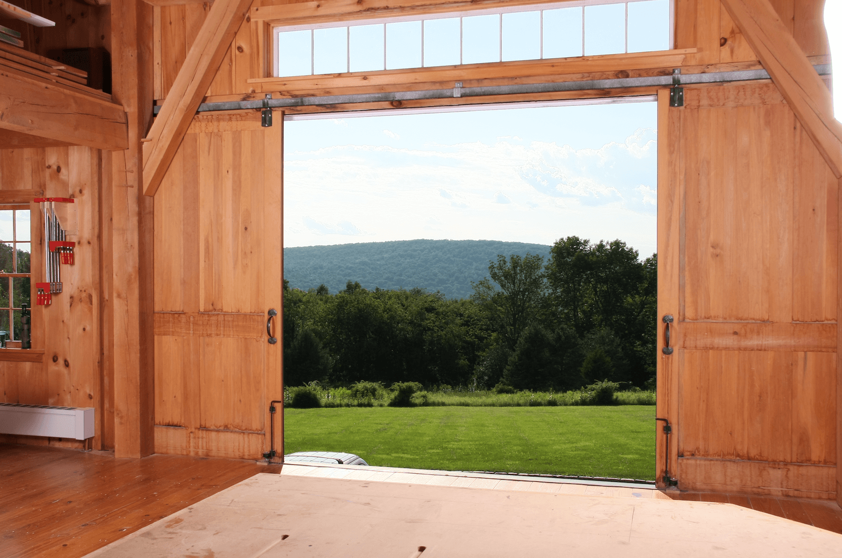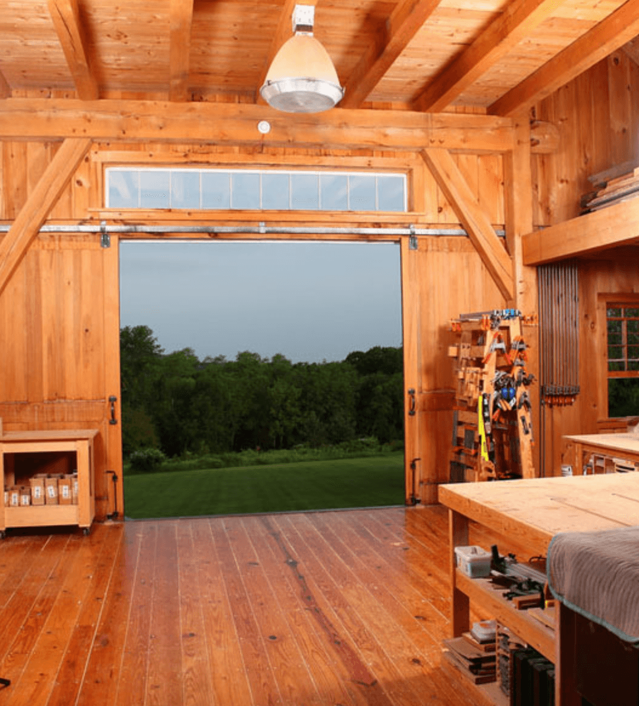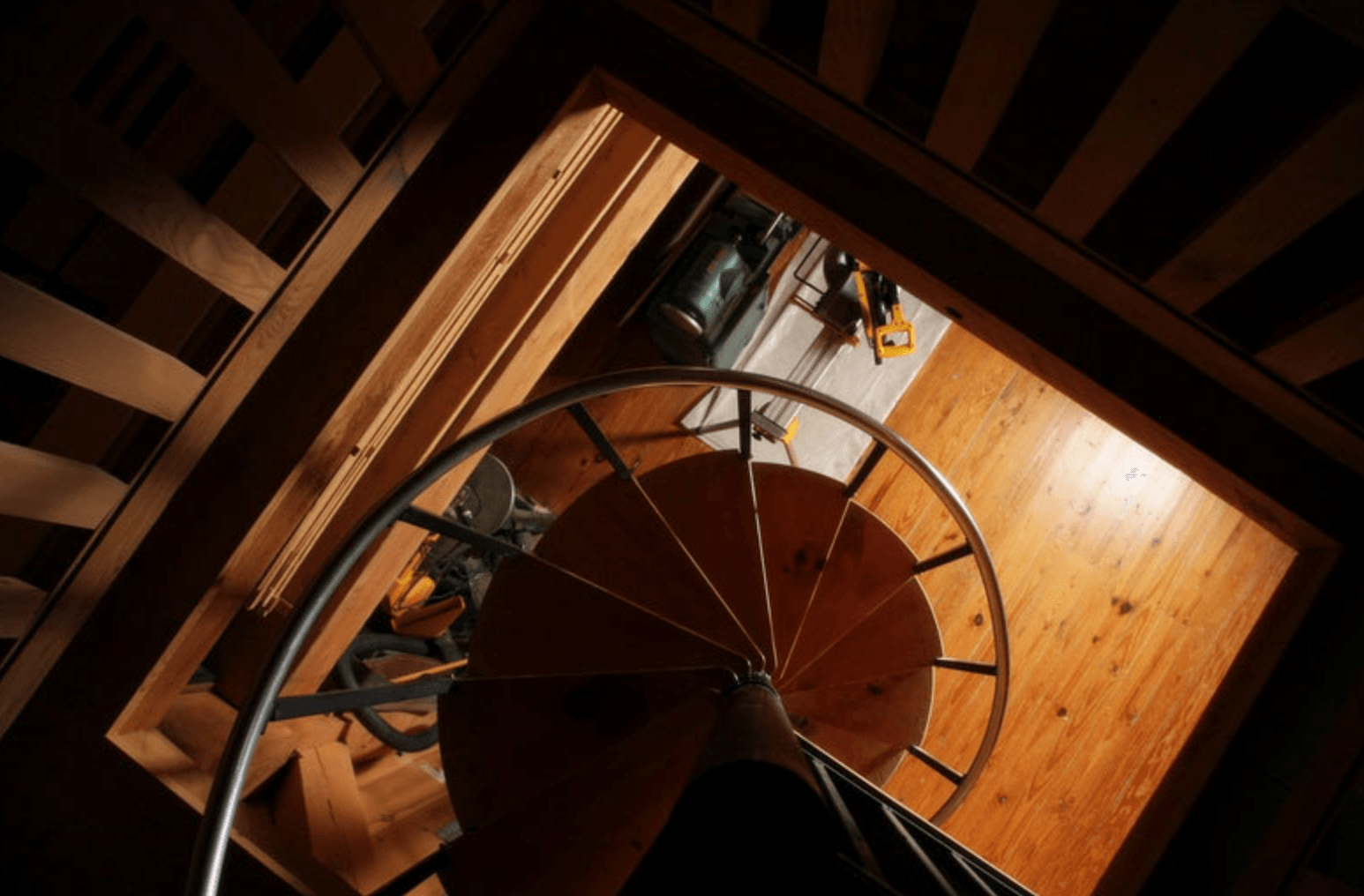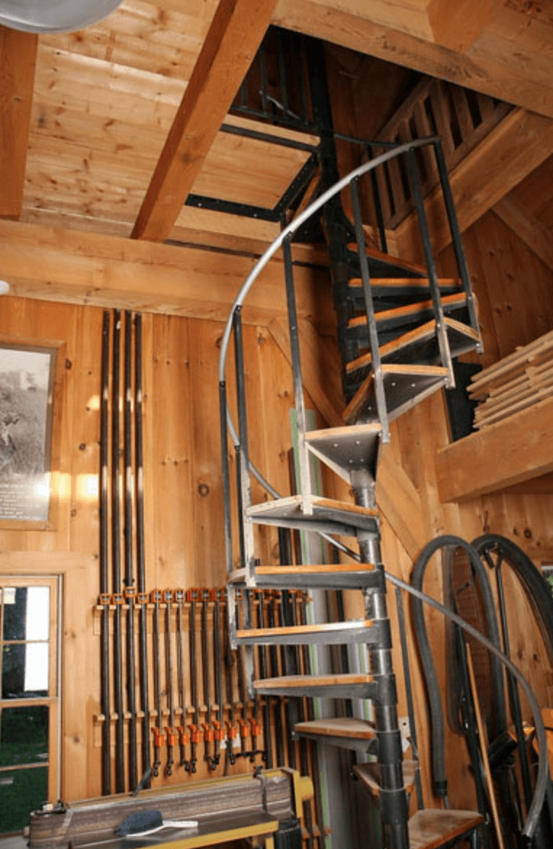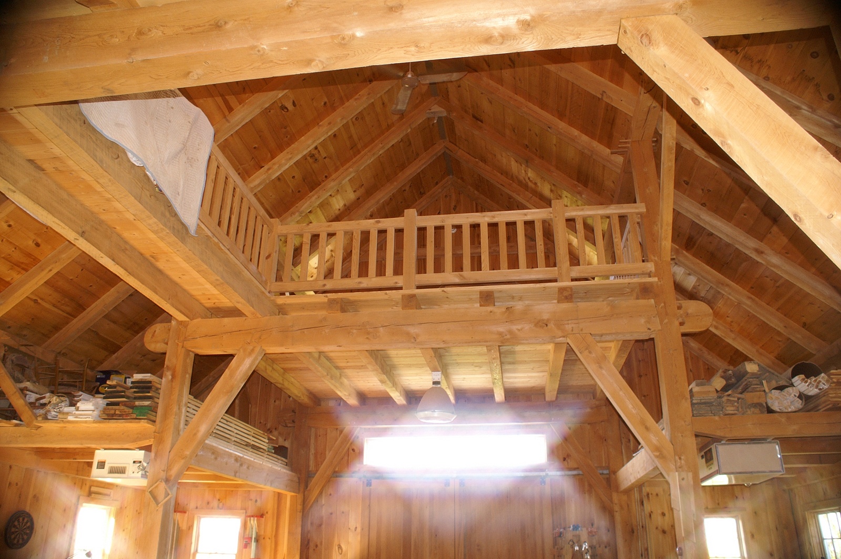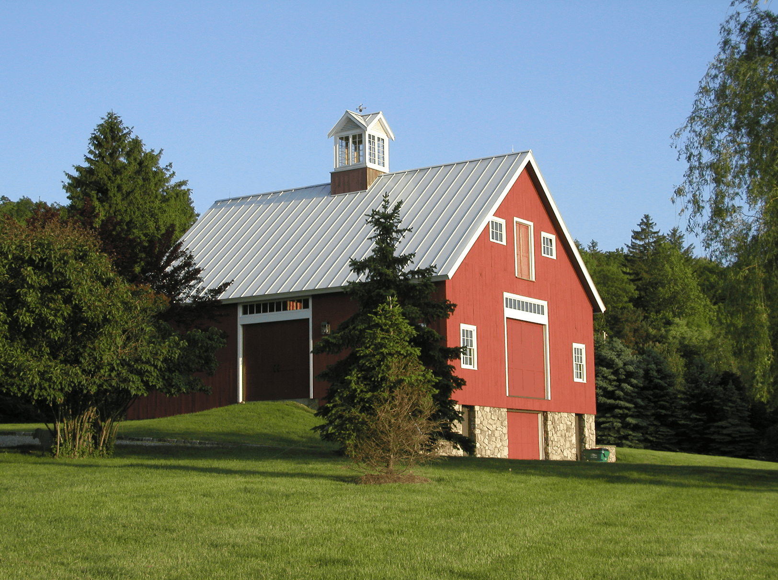red barn Workshop - Kent, ny
This three-level timber-framed barn was built to accompany the historic American Classic home. It was modeled after an early nineteenth century barn that burned down one hundred years ago at that location. To honor the original structure, the team at Daniel Contelmo Architects designed the barn to be secured by oak pegs and topped with a lanthorn. Practical as well as attractive, this feature allows heat to escape while illuminating the interior. The barn houses the woodworking studio of a renowned housewright, surveyed from above by a catwalk..
RECOGNITION:
Published in Upstate House, Winter 2014
OTHER PROFESSIONALS:
Contractor: Home Enrichment
Photographer: Diane Patterson
SERVICES PROVIDED:
Architecture, Interiors, Construction Contract Administration
