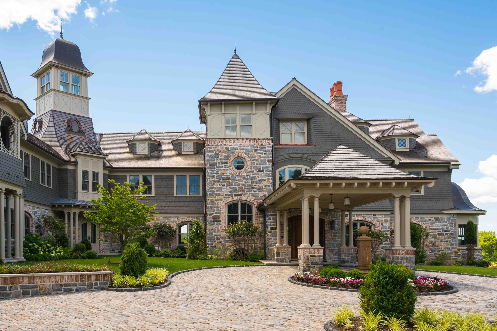
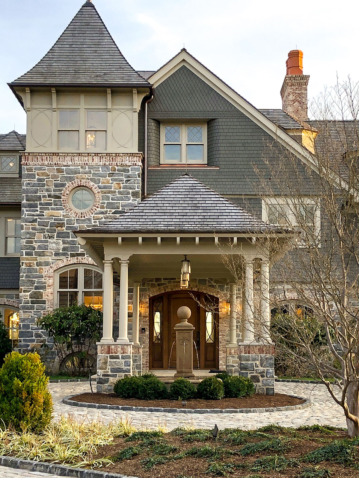
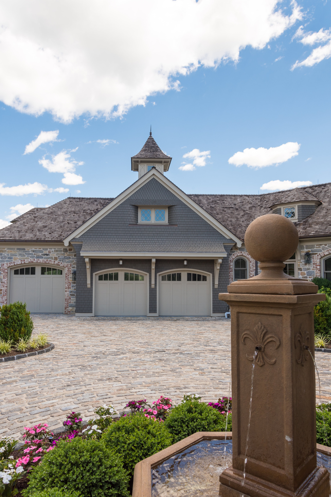
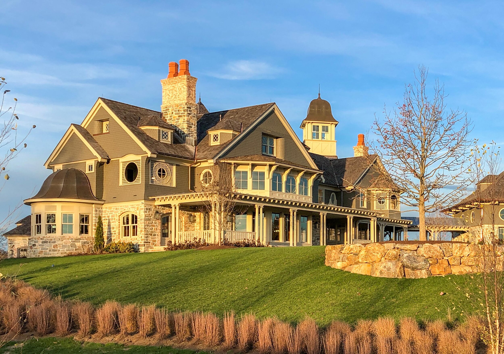
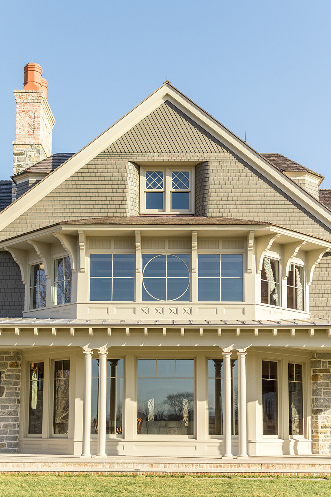
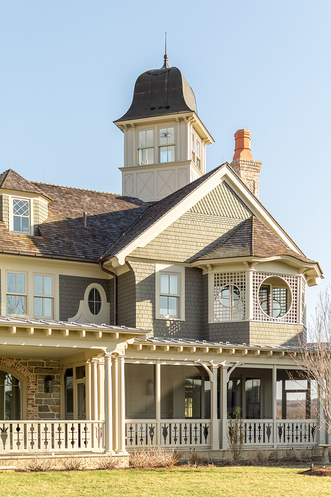
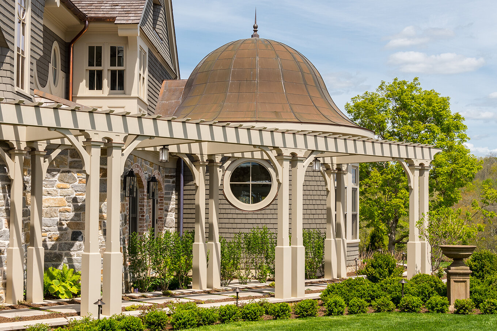
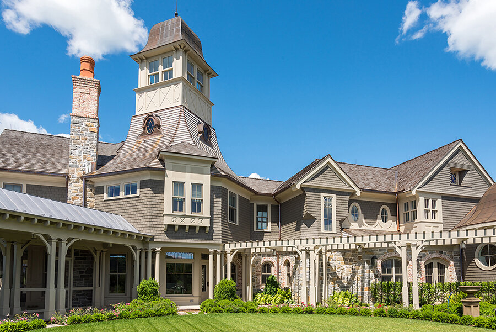
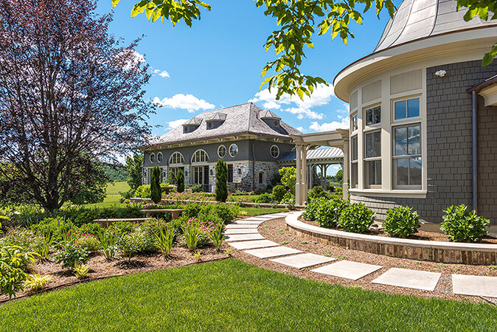
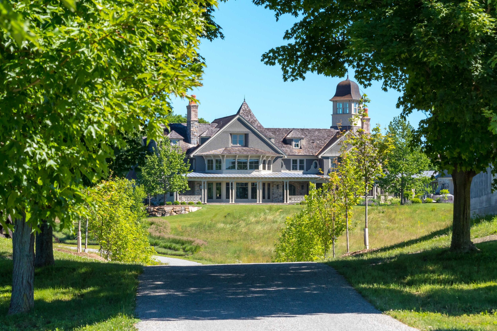
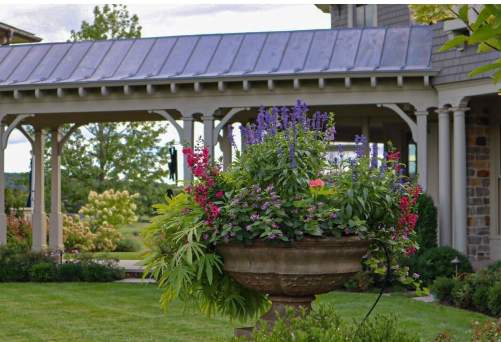
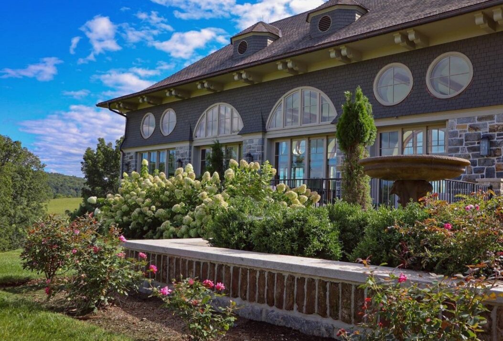
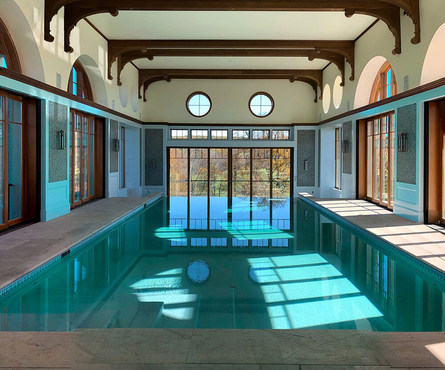
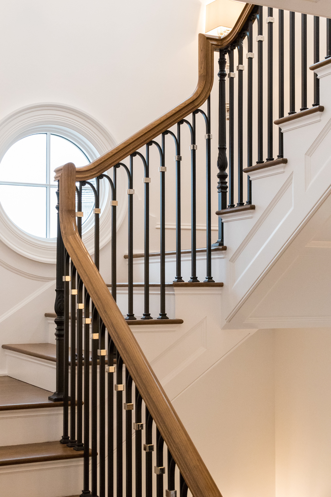
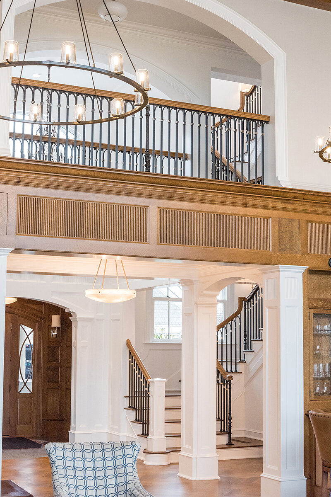
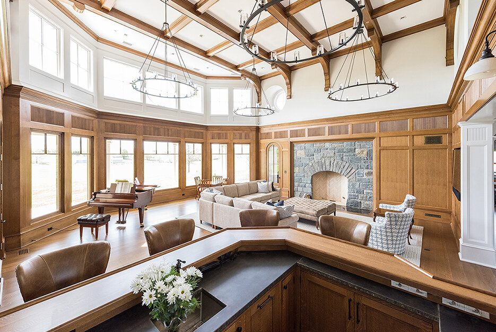
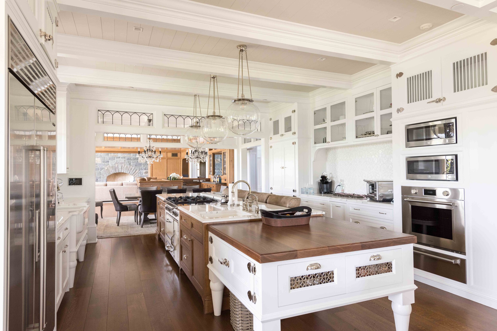
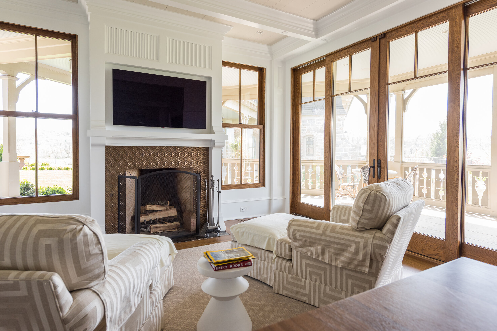
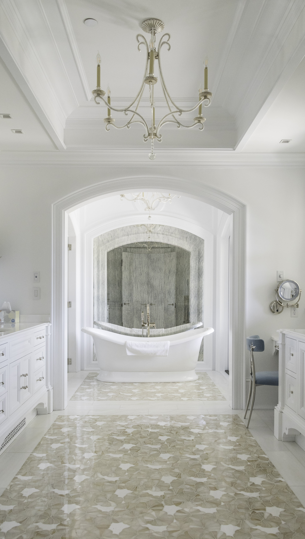
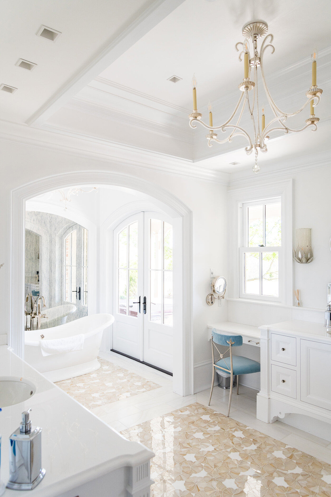
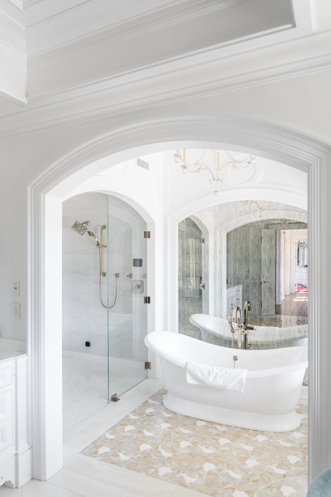
Shingle Revival - Stanfordville, NY
The clients had owned this working horse farm for over 40 years. As they considered retirement, they wanted it to become their full-time residence. We were given an almost entirely blank canvas and tasked with designing a house that would be both elegant and appropriate for the farm. Entertaining was a priority, so the house needed to support large gatherings, while providing private spaces for the family. The house also needed to be accessible as the clients entered their retirement years. We cleared the property to reveal a creek and the surrounding fields and oriented the house to best capture the views. The house was designed with both entertainment and private home life in mind. The floor plans between the “public” areas of the entry, family room, dining room, and kitchen were kept open. The more private areas of the house were designed on a smaller scale, providing cozy spaces for the family. We extended the living space outdoors with a wraparound porch, a private master bedroom garden, and a formal courtyard. The connection to the outdoors brings the elegant house in touch with the picturesque setting.
OTHER PROFESSIONALS:
Interior Designer: Makespace Interior Design
Contractor: Cornerstone Contracting
Photographer: Daniel Contelmo Jr.
SERVICES PROVIDED:
Architecture, Interiors, Construction Contract Administration, Construction Management




